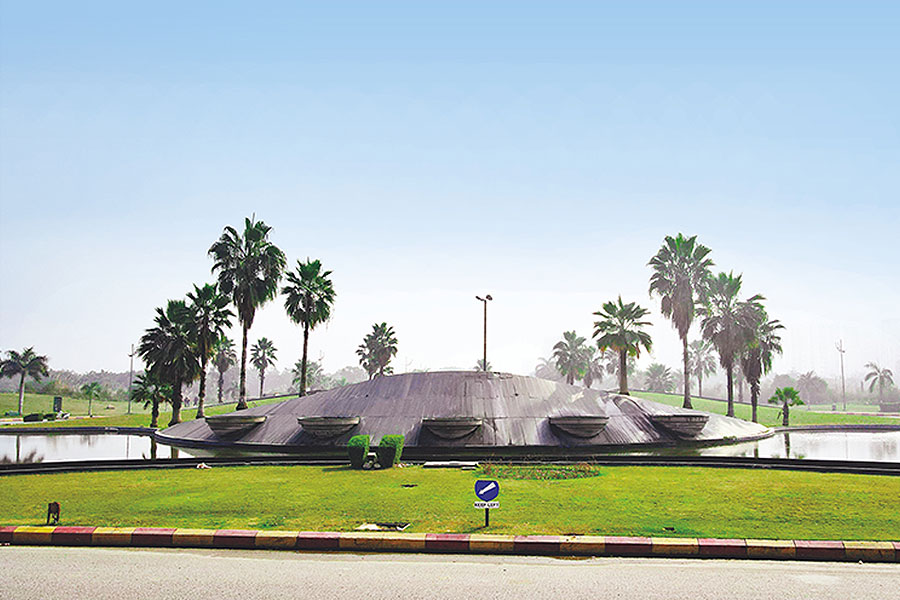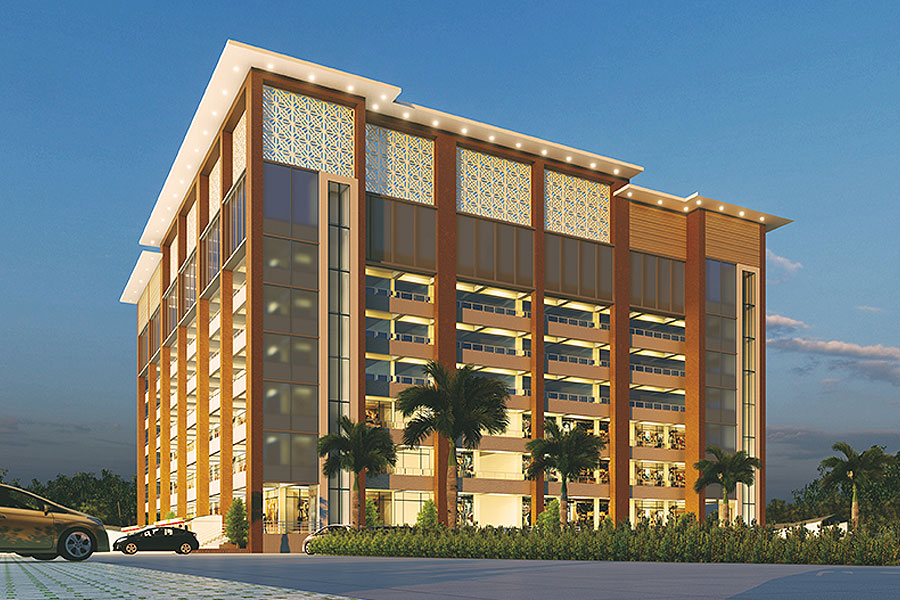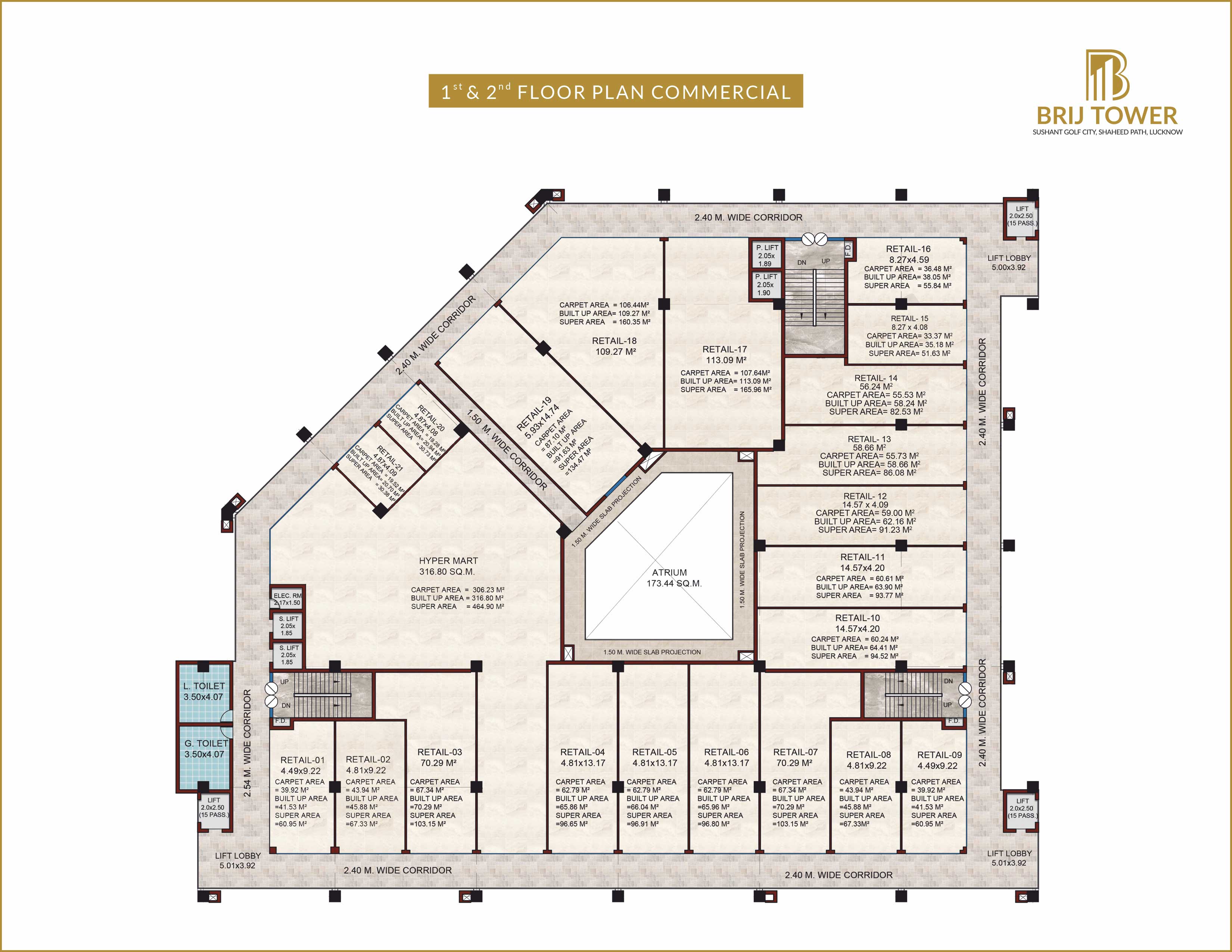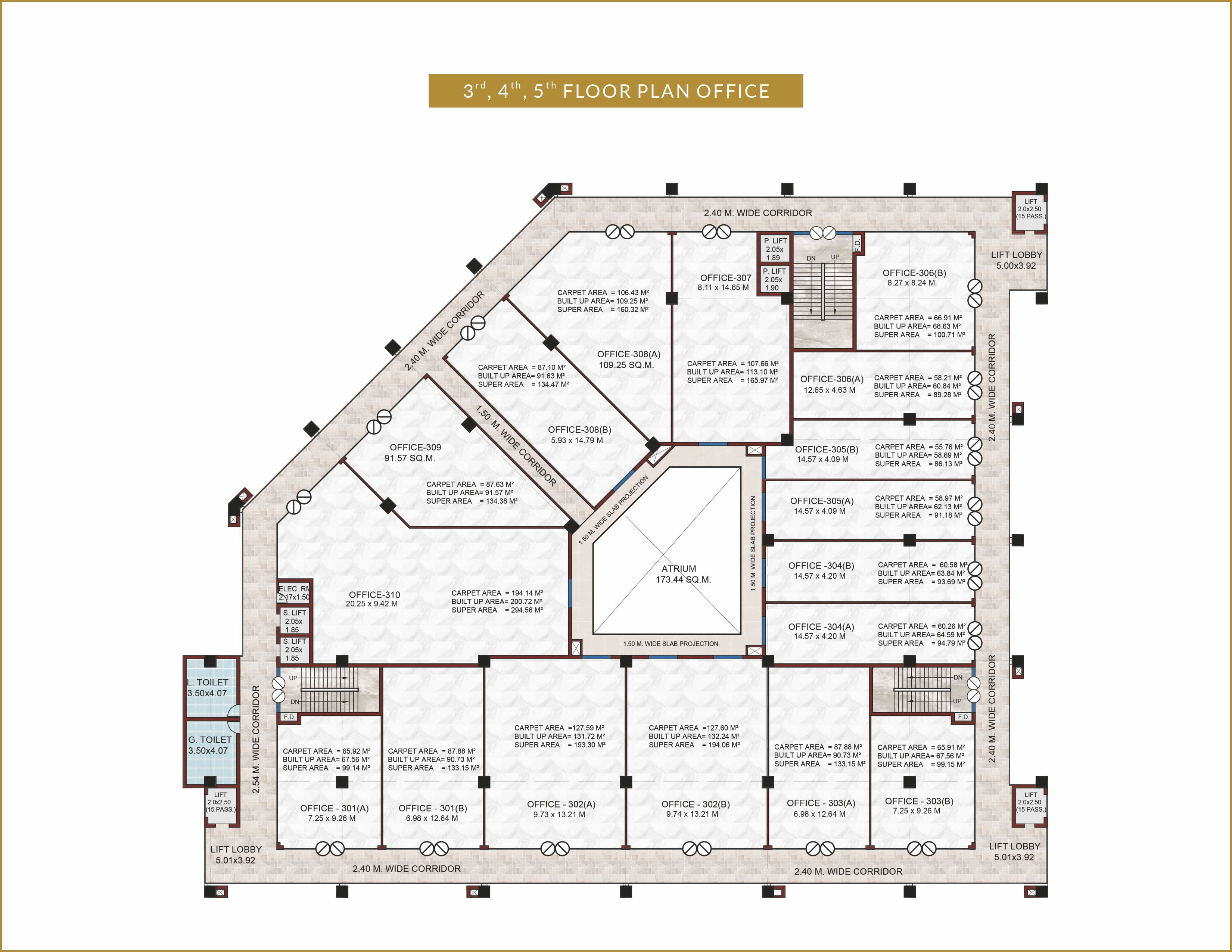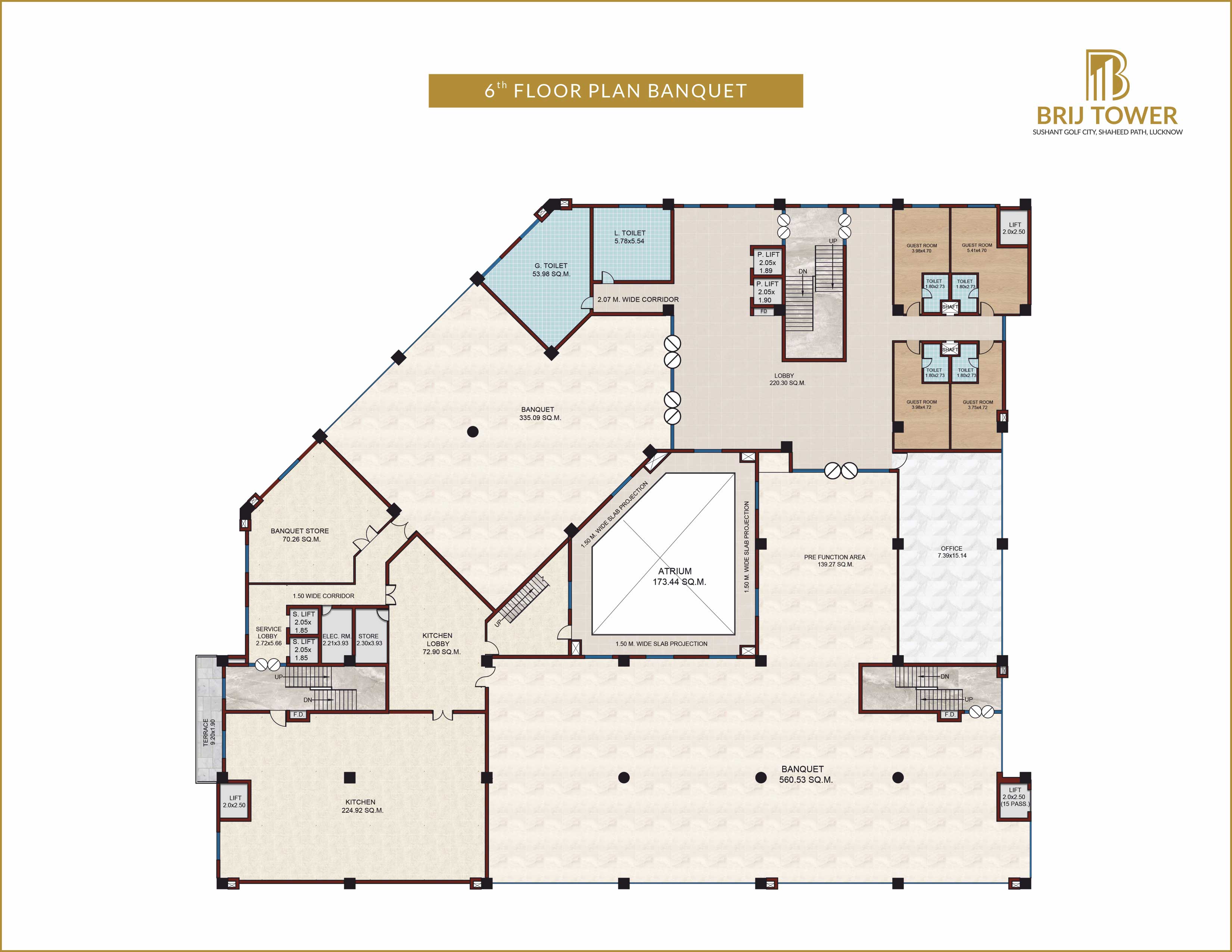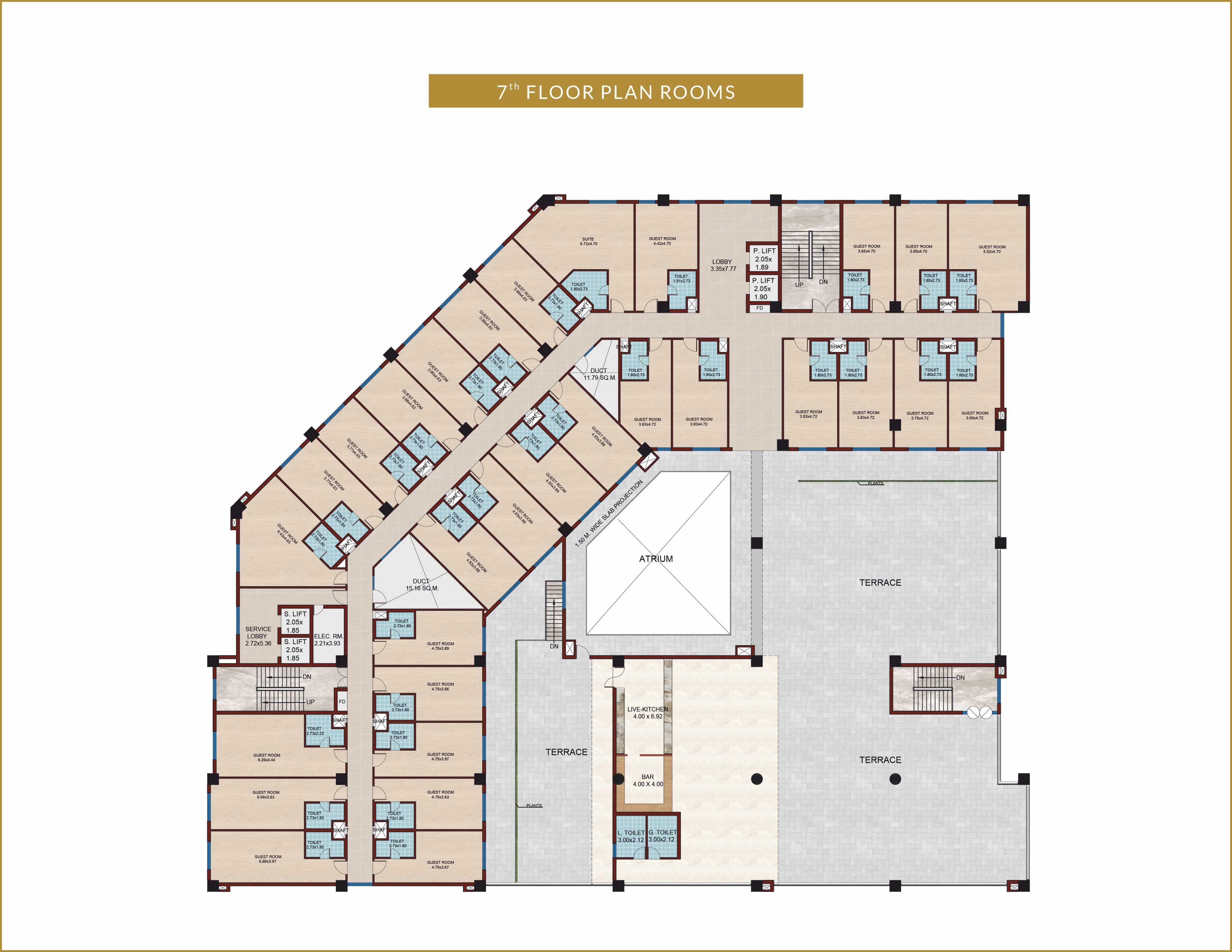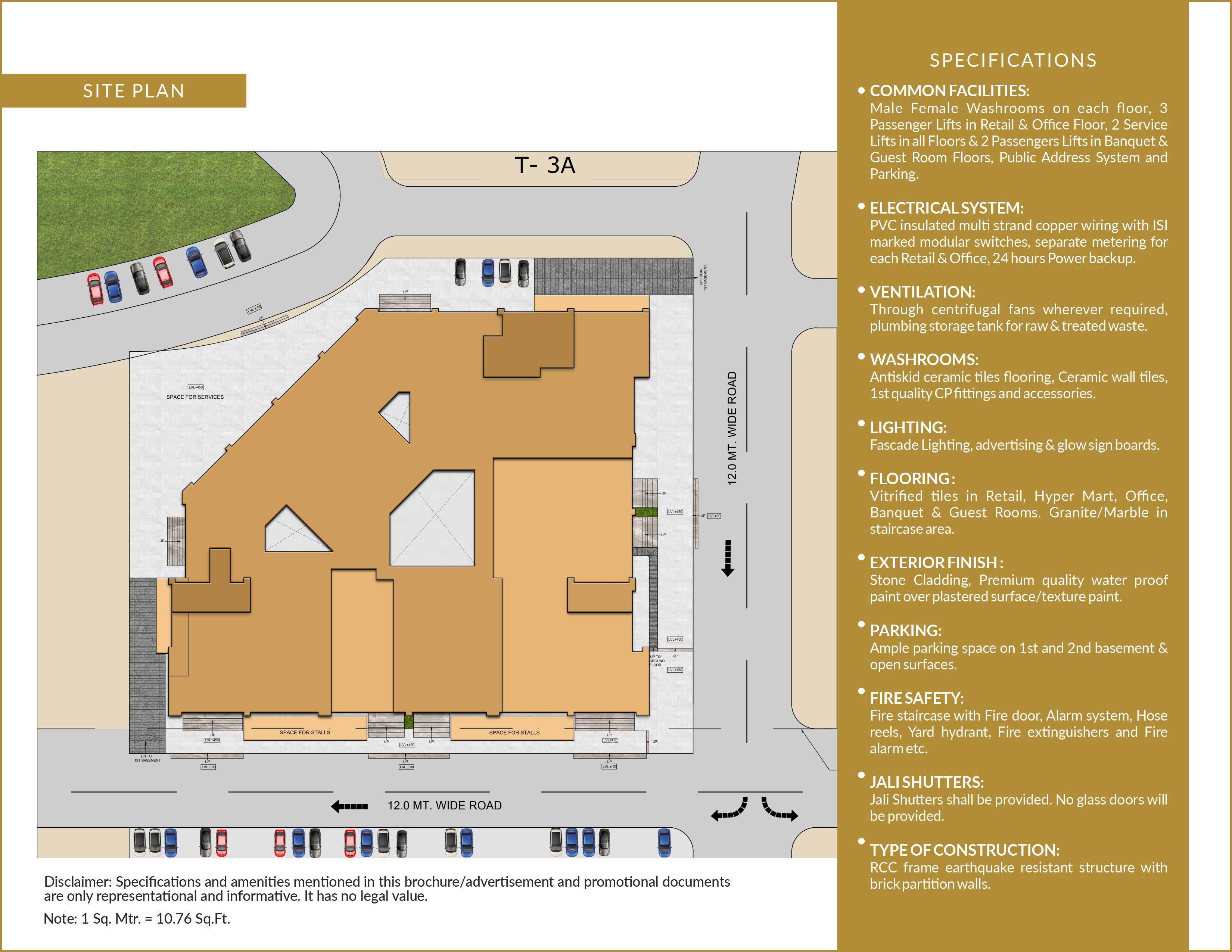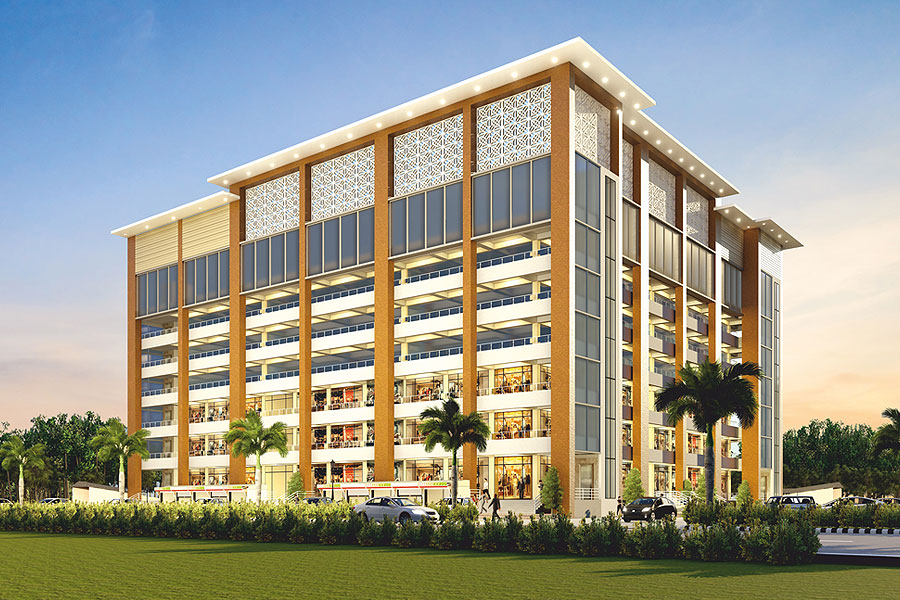
The Brij Tower
BRINGING IT ALL TOGETHER
Brij Tower will be outstanding Commercial Spaces developed by GPCL Builders & Developers Pvt. Ltd.
It will offer excellent access to the entire city, while providing a refreshing, enjoyable working environment and energy saving, efficient office spaces and shops. The project is located in International Business Bay -1 (IBB-1) at Ansal API, Sushant Golf City, Lucknow.
The development enjoys excellent daylight, green areas and an outdoor designed for informal meetings, brainstorming and relaxation. The drop-off zone assures smooth traffic flow.
- LOCATED AT INTERNATIONAL BUSINESS BAY -1 (IBB-1)
- ANSAL API, SUSHANT GOLF CITY, LUCKNOW.
- LARGE IMPOSING FRONTAGE OF NEW AGE ARCHITECTURE
- WELL PLACED HIGH SPEED LIFT
- SEPARATE ENTRY AND EXIT FOR SMOOTH TRAFFIC FLOW
- BLEND OF RETAIL AND OFFICE SPACE, MULTI-CUISINE RESTAURANTS
- LARGE BANQUET HALL FOR ANY PARTY


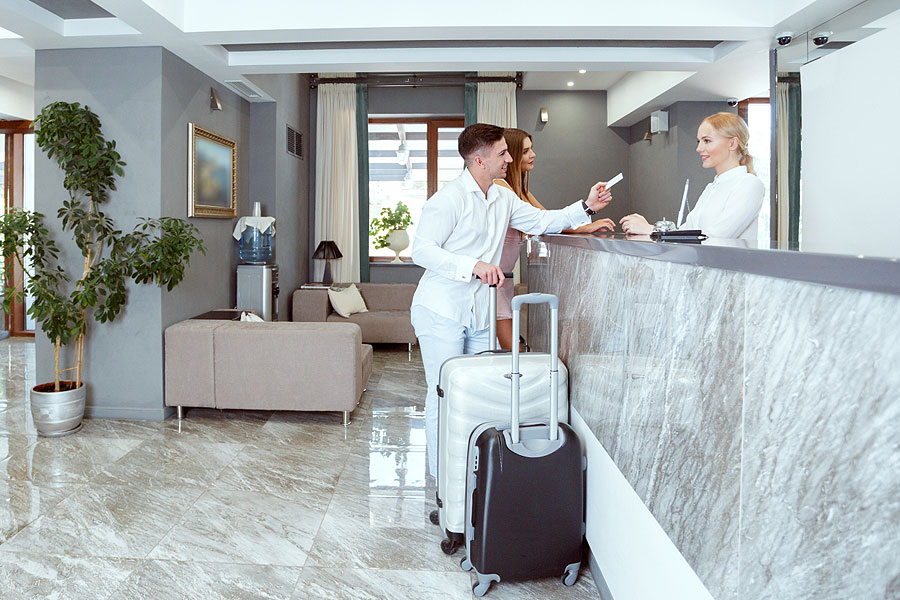
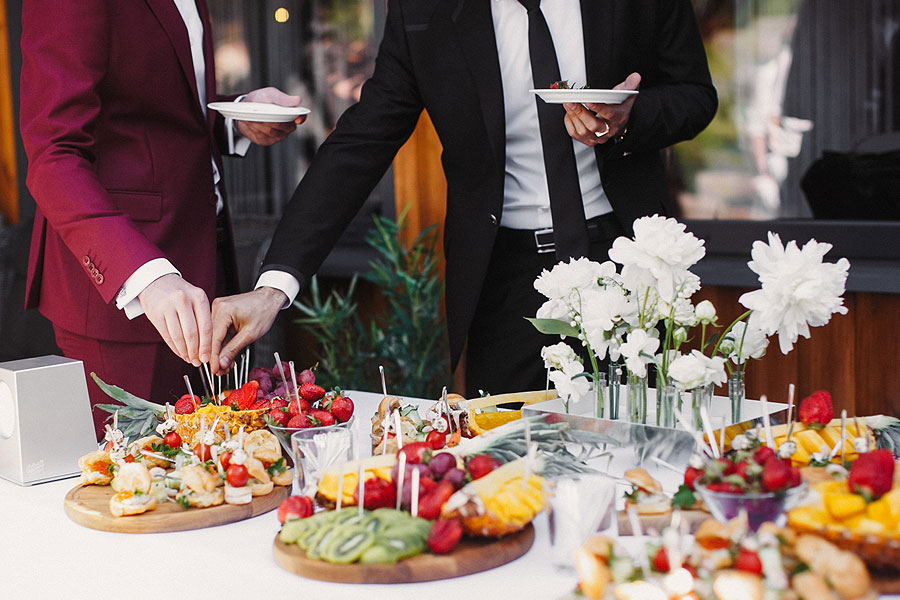
Ideal Location
- Surrounded by large number of residential group housings & townships.
- Strategically located at Amar Shaheed Path, Lucknow
Retail Space
- Low maintenance retail shops
- Street level entrance overlooking pedestrian pathways for retail outlets
- Maximum visibility of all units from main road
Office Space
- Low maintenance module
- Smart office space with 24 hrs. power backup
- Advanced firefighting system
- High speed lift
- State-of-the-art designs
Hotels
- Low maintenance module
- Fine-dining Restaurants, Bars and Lounges
- Well-equipped Gymnasium
- 24X7 CCTV Security
- 100% Power backup
- High speed Wi-Fi
- Large number of Guest rooms & Suites
- 24 hour room service, Laundry & Valet parking
Banquet Hall
- Ideal place to hold Social Function, Business Meetings & Conference
- Well-designed interior
